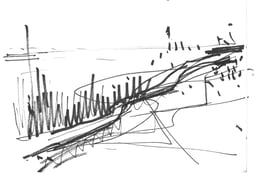Login
Registered users

This new development - I Terrazzamenti Abitati - lies inland from Cervo, along the Ligurian coast, and consists of fourteen residential units that enjoy an enviable position high on a slope, surrounded by olive groves and a pine wood. The design starts from the local environment and, because of the slope, the terrace becomes the foundational element since this feature lies at the very heart of turning a hill into usable space for people, and provides a key structure for the agriculture that clings to this land. From this basis, the project then turned for inspiration to the traditional, rural houses of this zone - small, dry-wall constructions wedged into the landscape that provided shelter for farmers, their products and even their animals. This old building-type that integrates so seamlessly into the landscape was transformed in this project into a construction offering exceptional living quality, without detracting from the importance of the landscape. Similarly, the different housing units were developed using a basic egalitarian approach, ensuring each had sweeping views, plenty of light, interior linearity and a healthy, elegant balance between indoor and outdoor space. The local building tradition has always used stone unsparingly for everything from terrace walls to the paving for country tracks and, of course, rural constructions. In this design, the entire project develops constantly in almost a "dialogue" with this material. For example, the buildings must discretely integrate into the hill landscape, following the slopes and exploiting the natural lie of the land to create living space, while maintaining the balance between nature and centuries of human labor that is so central to the appearance of these lands.
The actual size of each unit is intricately tied to how the site is divided into parcels, using linear rationality as the basis for the solution (and the architectural identity), building layers through the use of stone terraces - and thus adopting design options that use a reflective, considered contemporary approach to ensure this development is a coherent addition to the history of how people have worked this area.
The buildings themselves are simple, linear and expressive constructions characterized by compositional clarity. By locating the buildings to face down the valley and towards the sea, the orientation becomes a defining feature, helping to transform the slope from a potential hurdle into a strength of the design as it is essential for aggregating these units harmoniously into the context. After using those spaces with the fewest trees to form the building planes for each project level - a classic approach in local rural architecture - the homes are then built partially into the earth. Consequently, to ensure the units are filled with light during the day, they have large sliding glass doors that look out onto the landscape below and skylights that are built into the plant roofs that top each house. This approach has the added benefit of combining natural light with natural ventilation for the rooms, ensuring optimal living conditions regardless of the season.
The design cleverly combines functional elements – overhangs, sunscreens and pergolas - that not only help make the interior more comfortable, but also mediate and thus connect the interior and exterior. The effect is the architectural composition becomes a connection of linear geometric elements (glazed façades) and articulated components (the overhangs that entwine with the oblique pillars, sunscreens and pergolas). These features merge to produce functional and elegant units in a residential complex that uses walkways, lawns and local stone to frame an environmental project built on stone, light, glass and the landscape.






























Location: Cervo (IM)
Client: Covire
Completion: 2018
Gross Floor Area: 1,200 m2
Architects: studiorossi+secco architettura
Works Management: Mario Clemente Rossi
Contractor: Mirone M Costruzioni Arnasco
Consultants
Structural: Eleonora Bertolotto
Technical Systems: Corrado Giromini
Geotechnics: Lionello Belmonte
Testing and sign-off: Gianluigi Petrini
Photography: © Moreno Maggi, courtesy Studiorossi+secco
studiorossi+secco
Founded in 1954 in Genoa by Luigi O. Rossi, the practice is now headed by Mario C. Rossi and Eleonora Secco, with its offices in Imperia. The practice tackles projects on various scales, but generally always with a focus on the themes of living and public space.
Studiorossi represented Italy at the Tokyo International Forum, at the ITALY NOW exhibition, and at the UIA International Union of Architectures (World Congress of Architecture) (2011).
The practice has appeared in numerous publications, but the most noteworthy are The Plan webzine, Ottagono, Almanacco di Casabella, Casabella web, L’architettura - cronache e storia, Parametro, Design Context , ADM, Artribune, Cadernos da Faculdade de Arquitetura da Universidade Técnica de Lisboa and Planur-e. Studiorossi + Secco won the 2016 Selinunte National Architecture Award and it was also the chosen designer for the 2nd Pisa Architectural Biennale in 2017.