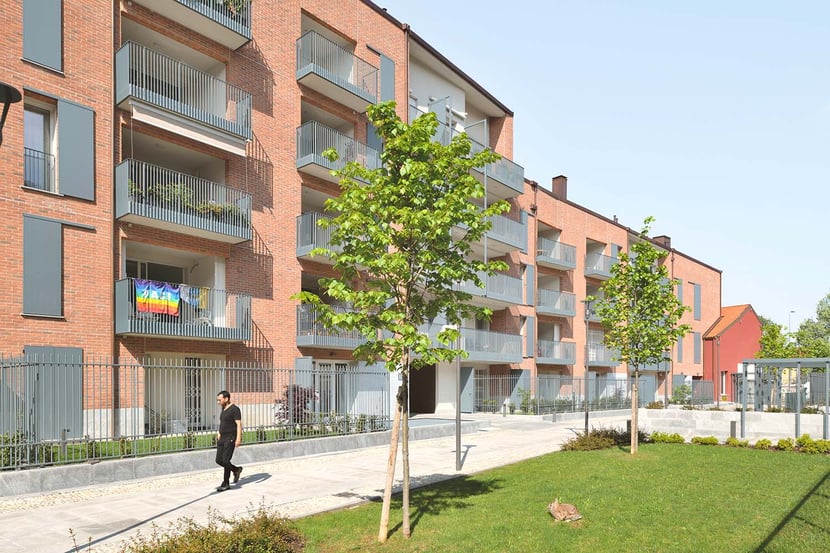Login
Registered users
A project that has created a patch of tranquility in Milan’s crowded Naviglio Grande district

Ticinese 87, the work of Studio BEMaa – Bruno Egger Mazzoleni architetti associati, grew out of the architects’ ten years of reflection on residential architecture. The building is embedded in its urban context, Milan’s Porta Ticinese district, a pedestrian zone now known for its nightlife but that retains deep pride in its origins as a small industrial community back when the Naviglio (canal) was an important part of the city’s transportation network. Nowadays, the district is one of the centers of the great changes happening in Milan. And there have already been major changes here, especially post-2013 when the Darsena (dock) was redeveloped.
The project takes its name from its street location, between Ripa di Porta Ticinese and Baden Powell Park, with its soul divided between these two centers.
“We’re fortunate to be a point of contact between a highly residential but quiet part of the city and the bustling Navigli district. So, you can decide for yourself whether you live on the canal or by the park, depending on whether you leave the building in the morning from the north or south,” says architect Paolo Mazzoleni, partner at BEMaa. “During the design phase, we discovered a Navigli district that’s quite different from the noisy nightspot that people who don’t live here think of. We discovered a very liveable and friendly neighborhood.”

Ticinese 87 grew out of an initiative of the CCL (a local workers’ cooperative), which collaborated with the architects throughout the long process of participation, evolution, and sharing that led to the creation of a building tailored to needs and wants of the cooperative’s members, including lower prices than the regular real estate market.
The inspiration behind the architects’ approach was the buildings that once characterized the area; that is, the casere, row houses with balconies and railings originally intended for cheese production and housing for the workers. Using them as a starting point, the project comprises two linear blocks, one three stories and one five stories high, that face each other to create a pleasant central courtyard. A common space for residents to meet, share, and play, this is a cornerstone of the project, both from the ideological and compositional points of view. Generously planted, the courtyard is bordered by the private gardens of the residences at street level and crossed along its entire length by a water feature as a reference to the nearby canal.
Besides the two new buildings, which house 87 apartments in an area of 85,000 sq.ft. (7900 m2), the project involved the conservative restoration of a portion of an existing building on Ripa di Porta Ticinese. While offering a range of different configurations to meet different living needs, the apartments follow a standardized scheme developed by the architects specifically for this project. Defined by them as the Multiple Home, they describe it as being “compliant with both commercial standards and regulations, with the spaces organized by superimposing more complex practices onto a standardized system.” As a result, the homes feature broader, more open schemes, often accessible in a circular manner and adaptable to changing needs.

With its industrial past, the traditional buildings of the Navigli area have been referenced through large exposed brick surfaces that alternate with light plaster. The choice of brick isn’t only an aesthetic choice, but is also practical, since it requires less maintenance and improves the thermal behavior of the buildings in summer. The metal railings along the balconies are reminiscent of those found on the original casere, but reinterpreted in a modern design that combines them with a vertical frame that gives proportion and harmony to the vertical composition. Finally, the sliding shutters are likewise traditional shutters reinterpreted through a contemporary lens. They bring a dynamism to the façade, which changes according to their positions.
>>> Discover Faravelli 14, in Milan’s Portello district
























Location: Milan, Italy
Completion: 2023
Build up area: 7,942 m2
Client: CCL - Consorzio Cooperative Lavoratori
Architect: BEMaa
Photography by Michele Nastasi courtesy of BEMaa