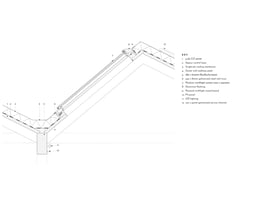Login
Registered users

Like the company’s renowned 606 Universal Shelving System, the building is an extension of Vitsœ’s system-thinking. Built as a kit of parts it can be refined and adapted in response to the changing environment - for many decades to come.
The new building in Royal Leamington Spa has been realized by an in-house Vitsœ team working together with an eminent yacht designer, adept environment and services engineers, sought-after structural engineers, delivery architects leading in engineered timber, acclaimed landscape architects, specialist timber fabricators as well as top industrial-sustainability academics. Vitsœ’s new home is naturally ventilated and lit during daylight hours via its north-facing saw-tooth roof-lights. Prevailing wind provides cross ventilation while the high ceiling height allows heat to rise for comfort in summer. Windows bring the outside in, connecting employees to the surrounding landscape, while passers-by may glimpse activities within. The kitchen and dining area face directly north offering a panoramic view of the silver birch trees in the adjacent urban community wood. Vitsœ has settled in Royal Leamington Spa due to its central location amidst Vitsœ’s supply chain; its excellent transport connections; the community’s rich industrial heritage; the close proximity to the universities of Warwick and Coventry; and the town’s distinguished architecture.
Vitsœ has always valued the close and long-term relationship with its customers. At any one time, more than half of Vitsœ’s sales are to existing customers. Accordingly, it was only natural to reach out to this following to help fund an important step for the company. The success of a bond issue only to customers and suppliers in 2014 allowed Vitsœ to buy its site in Royal Leamington Spa and also to construct the building. Additional funding came via a grant from the Coventry and Warwickshire Local Enterprise Partnership.
The prominent 3.3-acre site was the location of the Ford foundry until its closure in 2008 after decades as one of Leamington’s industrial mainstays. Within walking distance of the town center, the railway station and national cycle route 41, the site connects Vitsœ’s new home to the wider community allowing its employees to live in the town center or the nearby countryside - and to travel without reliance on cars.
This will be a place of making and creativity that embraces offices, research and development, showroom, museum, software development, product assembly, kitchen and dining, overnight accommodation and more. While 40’ containers of furniture are dispatched internationally during the day, lectures or concerts could take place in the evening before guests stay overnight and take breakfast the following morning; the building will be truly universal. Teams work together in a single large volume - 135x25x6 m - to create an inclusive and collaborative working environment.
The building’s high priority has been to use less energy. Every detail in the design has been considered meticulously. High levels of insulation and airtightness are critical.
The timber building is the first in the UK with a structure made entirely of a newly developed beech laminate-veneer lumber (LVL). This high-performance engineered hardwood permits beams and columns to have smaller cross sections than softwood glulam, thereby offering greater elegance to the timber structure. Wood consumes carbon dioxide and retains the carbon as it grows. When wood is used in buildings, the carbon is locked up for the duration, thereby ensuring that timber buildings are effective at counteracting the greenhouse effect. Wooden buildings are hygroscopic, absorbing and releasing water vapor naturally, thereby moderating internal humidity in response to changing use and weather. The building may be easily modified in the future as the structure, walls and roof are made of wood - a naturally adaptable material.
-Dirk-Lindner.jpg)
-Dirk-Lindner.jpg)
-Dirk-Lindner.jpg)
-Dirk-Lindner.jpg)
-Dirk-Lindner.jpg)
-Dirk-Lindner.jpg)
-Dirk-Lindner.jpg)
-Dirk-Lindner.jpg)
-Dirk-Lindner.jpg)
-Dirk-Lindner.jpg)
-Dirk-Lindner.jpg)
-Dirk-Lindner.jpg)
-Dirk-Lindner.jpg)
-Dirk-Lindner.jpg)



















Location: Royal Leamington Spa
Completion: 2017
Design: Vitsœ, together with Martin Francis and Waugh Thistleton Architects
Landscape Architects: Kim Wilkie, Wilder Associates
Works Management: JCA Concept Construction
Gross Floor Area: 3,677 m2
Construction Costs: 6,585,405 Euros
Client: Vitsœ
Timber Contractor: Hess Timber, Plotform
Consultants
Structural: Eckersley O’Callaghan
Building Environment and Services: Skelly & Couch
Sustainability: EPSRC Centre for Industrial Sustainability
Suppliers:
Lighting: Velux, Daylight Solutions
Windows: VELFAC
Doors and Ironmongery: Allgood
Sanitary Ware: Geberit
Doors: Jewers
Cladding: Marley Eternit
Flooring: Malin Floors
Photography: © Dirk Lindner