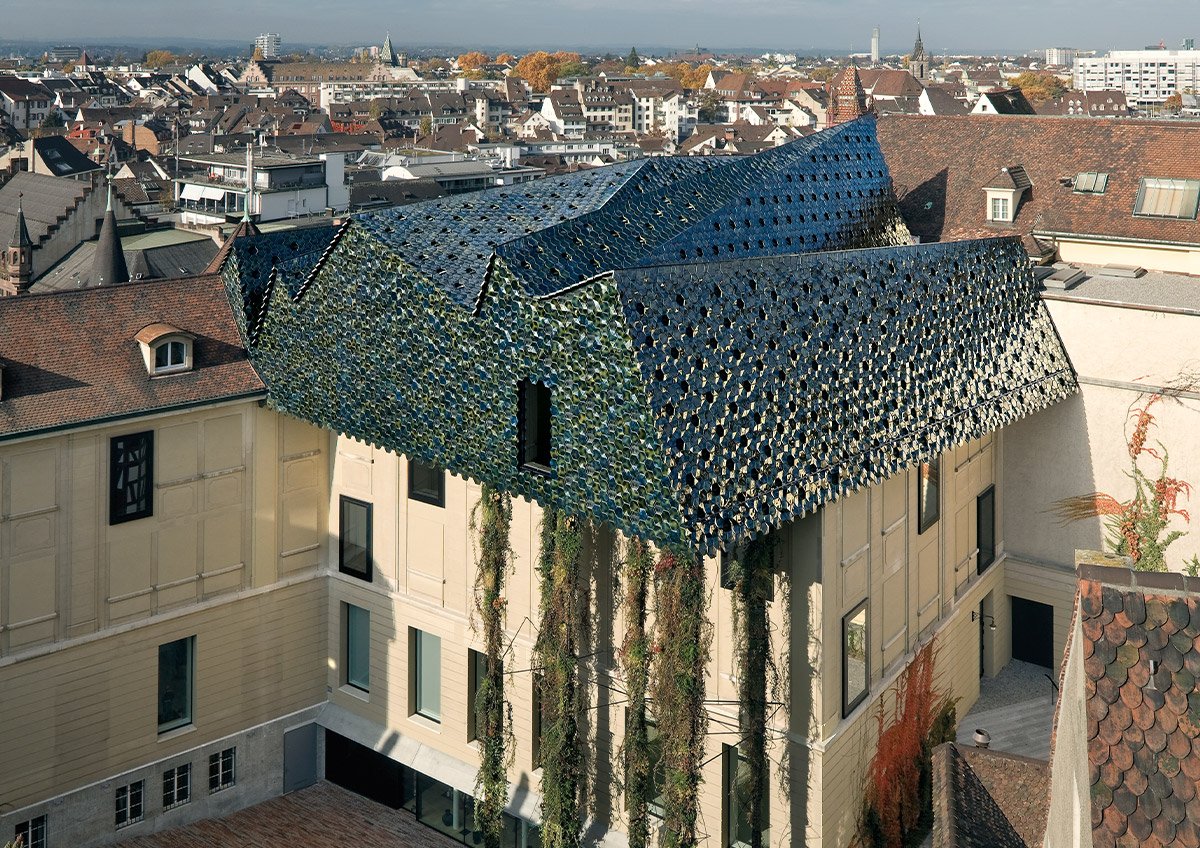Login
Registered users

The last thirty years have left Italy strewn with myriad stand-alone detached or semi-detached houses surrounded by small gardens. Since then the economic and social climate has undergone rapid change, as have residential demands and regulatory requirements. Architect Castelletti’s project in the hills around Erba, near lake Como, tackles the whole question of how to make best use of existing housing stock through renovation. This was not, however, a reconversion brief in a prestigious city centre, but a renovation assignment in one of the many forgotten, often obsolete, semi-urban settings that litter our rural areas. The need to upgrade a semi-detached house above Erba to comply with new energy and technological requirements was the pretext to rethink spatial distribution and volumes and the relationship between indoors and outside, and an opportunity to turn a dated building into contemporary dwelling. The residence had originally been designed using traditional elements and materials. Its volume and elevation were simply the result of the interior spatial layout, with little attention to overall architectural harmony. The programme thus had a dual aim: on the one hand, to rethink and rationalise the internal spatial distribution of the adjoining homes, and on the other, to shake off the building’s jaded image. The original size of the two units was left unchanged, the smaller on the east side and the larger on the west. Each was, however, given independent entrances and underground garage access. The ground floor stayed as the day zone and the first storey remained as the night area. The pitched roof was demolished and the perimeter walls elevated to make way for a large upper room, a pool, lit by operable glazed skylights. This new, unexpected volume remains concealed from outside and is the new core of the house, shared by both units. The new area leads to the solarium on the flat roof. An outer skin of wooden slats forms an elegant envelope around the old...
Digital
Printed

Monumental Need in the Landscape of Abandonment
Beniamino Servino
01. ENUNCIATION/ANNUNCIATION[Mary, you carry the son of the Lord] Violations for necessity. Violation [excess]. Bad use, excessive use [ruthless], un...
Morphosis Realizes its Vision
Morphosis
Forty years ago, a scrappy outsider called Thom Mayne established Morphosis as a practice committed to experimentation, and helped found the Southern ...
Museum der Kulturen
Herzog & de Meuron
A museum requiring enlargement and renovation, an important cultural institution needing a new identity: this was the brief the Basel Museum der Kultu...