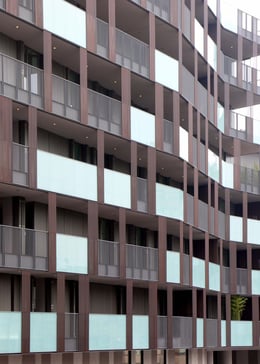Login
Registered users

A cornerstone of CZA – Cino Zucchi Architetti’s work is an ongoing pursuit of new spatial solutions for contemporary life within the delicate European panorama. Scheduled for Thursday, June 9 at 6:30 p.m., the next episode of The Architects Series is dedicated to the firm. Cino Zucchi and his colleagues will talk about how the studio combines experimentalism with a level of expertise that sees the studio involved in complex projects on every scale. Established by Cino Zucchi in Milan in 1978, CZA is distinguished by an approach that’s mindful of public spaces and landscape. It not only works in the fields of architecture and urban planning, but also in interior and exhibition design.
This online event, organized by THE PLAN for Iris Ceramica Group, will include the screening of the documentary followed by a conference chaired by Cino Zucchi on the theme “Time and Architecture or The Campsite Shower Theory.” The webinar will focus on five of the studio’s projects.
Register here for A Documentary on CZA – Lecture by Cino Zucchi, the 24th episode of The Architects Series, scheduled for Thursday, June 9, at 6:30 p.m.

The history of both Turin and Lavazza underpin Lavazza Campus, a project that involved both the design of the historic coffee company’s new headquarters and the repurposing of a former powerhouse. Involving a whole city block in Turin’s Borgo Aurora district, the project redesigned and opened the space to the city, spilling over from architecture into urban planning. The fulcrum of the project is a large tree-lined square in the center of the block, which establishes a dialogue between the Lavazza office building and the former powerhouse, which now houses a restaurant, the company canteen (open to the public), and a spectacular events space.

The Pedrali automated warehouse in Mornico al Serio, Bergamo, is like a huge machine standing in the middle of the Lombard countryside. The building’s façade was conceived as a screen that reflects the changing seasons of the surrounding landscape, underscoring the company’s commitment to sustainable manufacturing. All four sides of the warehouse feature vertical and diagonal aluminum blades in different shades of green, recalling gigantic blades of grass that punctuate the blind façade.

The tender for the new hospital in Andria, Puglia, was won by CZA as part of a group led by Binini Partners. The building, which will stand on flat land amid vineyards and olive groves, was designed in symbiosis with the surrounding landscape, which penetrates into the hospital complex via a series of inner courtyards. Comprising several buildings connected along a central spine, the future hospital will be dynamic and flexible, able to keep pace with the ongoing evolution of medical science and to deal with emergencies such as the pandemic.

One of Milan’s most vibrant districts, Scalo di Porta Nuova is undergoing massive urban regeneration. It was against this backdrop that La Corte Verde residential complex came into being. Located in Corso Como, it forms a transition between the new buildings and the existing urban fabric. The façades are distinguished by a palette based on shades of clay, which simultaneously creates a connection with the old city and unifies the various building materials used in their construction.

An international and multidisciplinary group including Cino Zucchi and Sou Fujimoto, among others, won the competition for the design of the Joia Méridia district in Nice. The masterplan aims to create a new focal point for Nice, with the construction of mixed-use buildings around public spaces forming the epicenter of the future district. The area is organized into a system of plazas, with Metropolitan Plaza, in particular, establishing a connection between the neighborhood and the city.
















Please refer to the individual images in the gallery to look through the photo credits